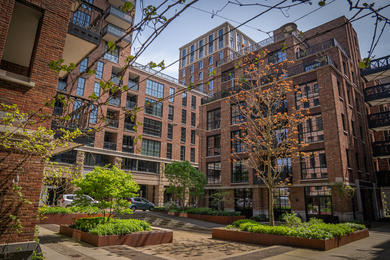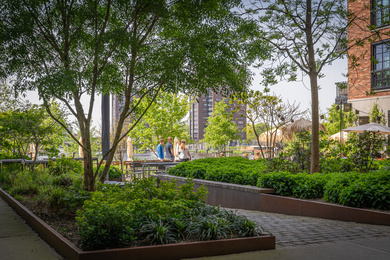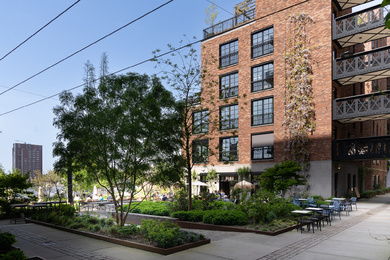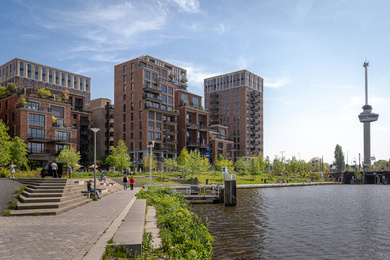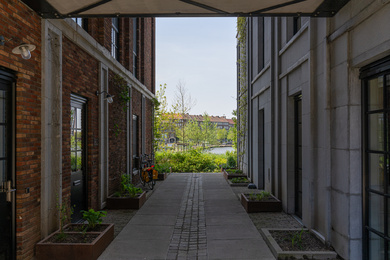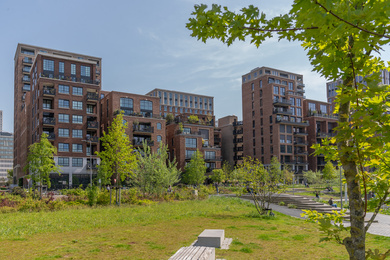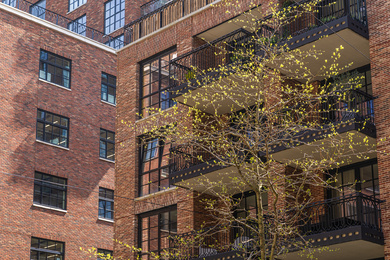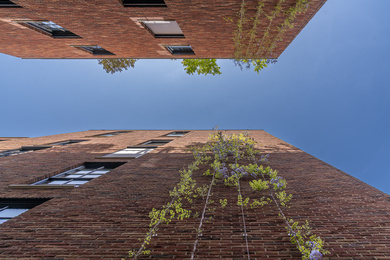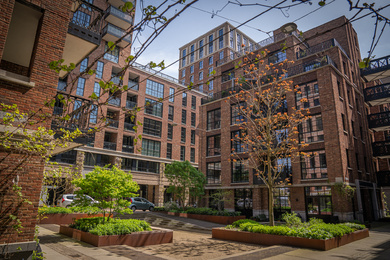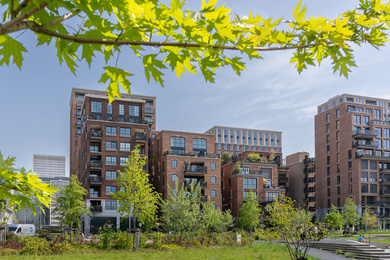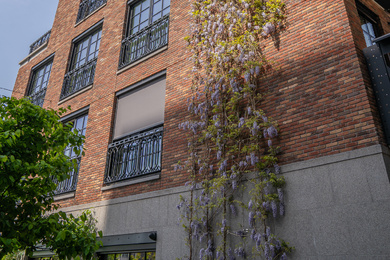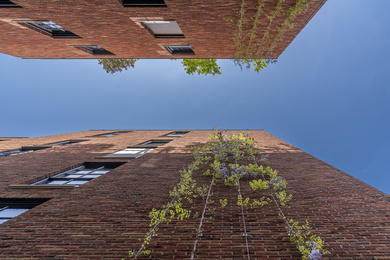Coolhaven, Rotterdam is a residential neighbourhood in the western part of the city characterised by its waterside location close to the city centre. The new Little C development is part of this and combines residential, commercial and recreational spaces. The stunning harbour-side view, within direct sight of the Euromast, contributes to the project’s identity. Offering a remarkable quiet position in the heart of the city, it has very quickly become a popular spot.
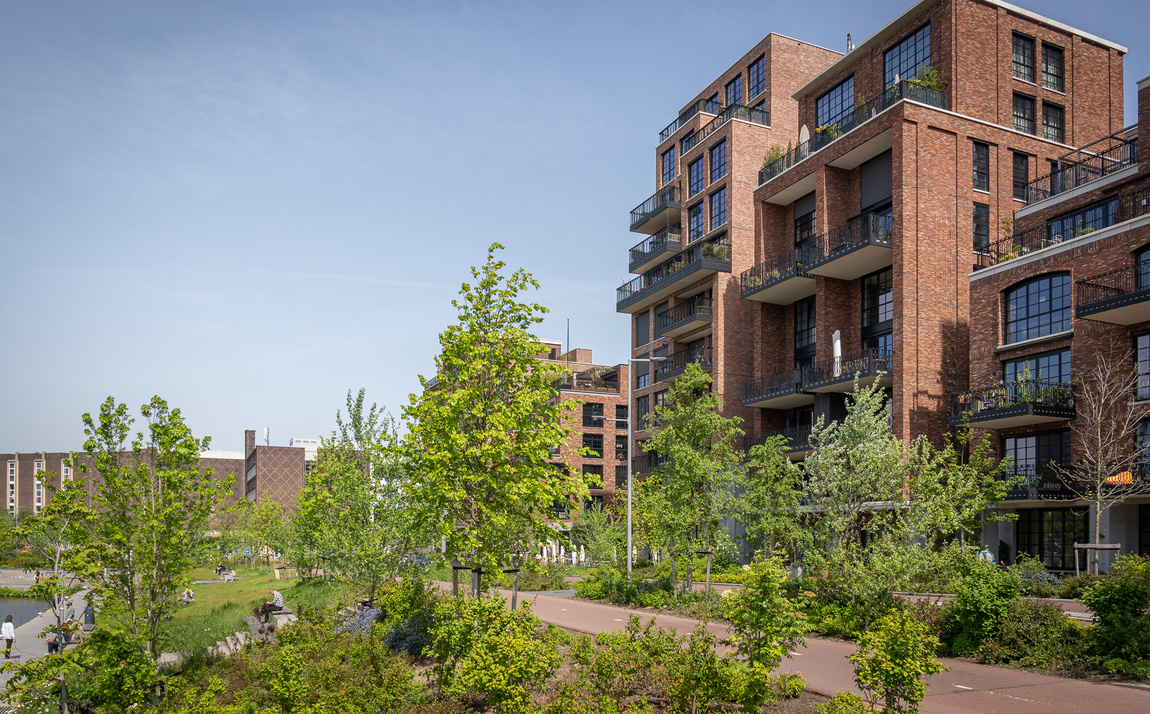
Trees set the tone
Little C is a compact residential area laid out in such a way that residents can regularly come together. Consequently, the landscaping and the architecture of the buildings plays a crucial role, and the two are inextricably linked. The public spaces between the buildings form an integral part of the design, harmonising with the buildings in terms of material, use of colour and industrial look. From the outset, the focus was on using a lot of public green spaces in order to give the area an enclosed and pleasant character. The basic design of the neighbourhood, incorporating alleyways, squares and thoroughfares, is fundamental. This is highlighted by the planting of large-sized multi-stem trees, meaning the residential buildings were immediately in mature green surroundings upon completion.
Thought has also been given to greening of the façades; many climbing plants have been used to break up large areas of brickwork. A balanced blend of perennials, bulbs and shrubs creates a varied look all year round. Large-sized vegetation has been used to good effect with tree species such as Fraxinus ornus, Koelreuteria paniculata, Cornus controversa, Populus alba and Tilia cordata. This greenery not only provides the new development with an enclosed, intimate character but also helps to combat the heat island effect and contributes to good acoustics.
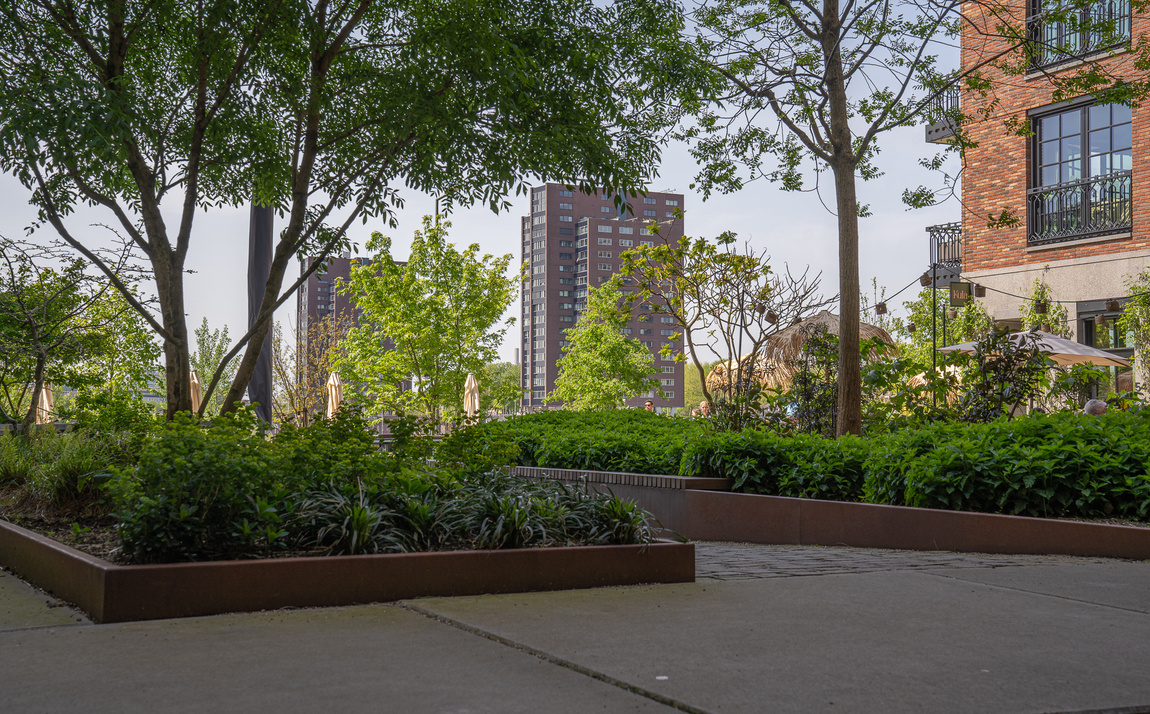
Carefully chosen planting scheme
The use of sophisticated materials in the outdoor space featuring a tough, industrial look also required a carefully chosen planting scheme. Concrete, Cor-Ten steel and re-purposed paving stones really set the vibe in the outdoor space. An abundance of planting at ground level along the length of and on the façades, between the buildings and on the roof terraces forms a nice contrast to the hard materials. The colour scheme of the hard materials was deliberately chosen: steel walkways, balconies and large windows with broad window frames in black. The Cor-Ten steel planters are the customary red-brown rust colour which matches nicely the chosen brick in the façades. Heat tolerance and fitting in with local biodiversity were crucial in the choice of species. For example, seventeen different types of native trees have been planted, promoting species diversity of insects. Towards the water's edge, not an embankment as usual but a subtle gradient has been installed, allowing species to migrate easily.
Since its completion, this new part of the city has quite rightly become extremely popular. It feels welcoming, accessible and spacious, and fluidly connects different city districts.
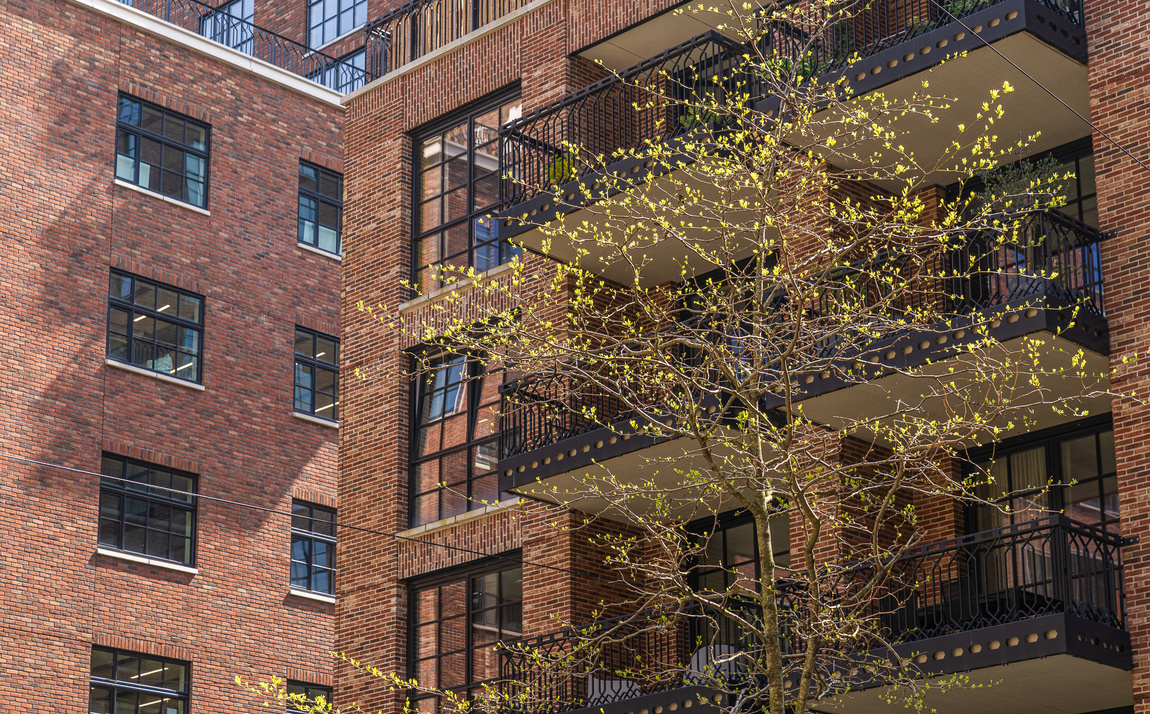
- LocationRotterdam, Netherlands
- Area7 hectare
- DesignJuurlink+Geluk
- Contact personEbben Nurseries, Marko Mouwen
- Planting
Onder meer Trees: Betula nigra, Cornus mas, Fraxinus ornus Gleditsia triacanthos 'Sunburst' Koelreuteria paniculata Populus alba Salix alba Tilia cordata Toona sinensis Shrubs: Amelanchier lamarckii Heptacodium miconioides Ceanothus 'Blue Mound' Cornus controversa Climbers: Actinidia arguta 'Isai' Akebia quinata Wisteria sinensis
- GroundworksVan Helvoirt Groenprojecten

